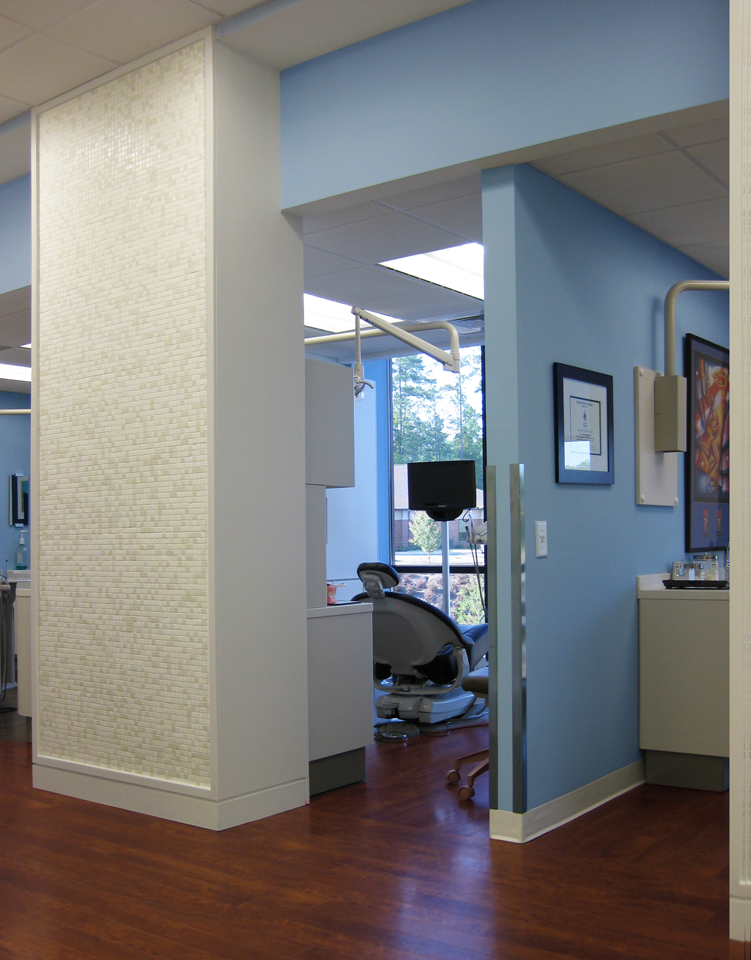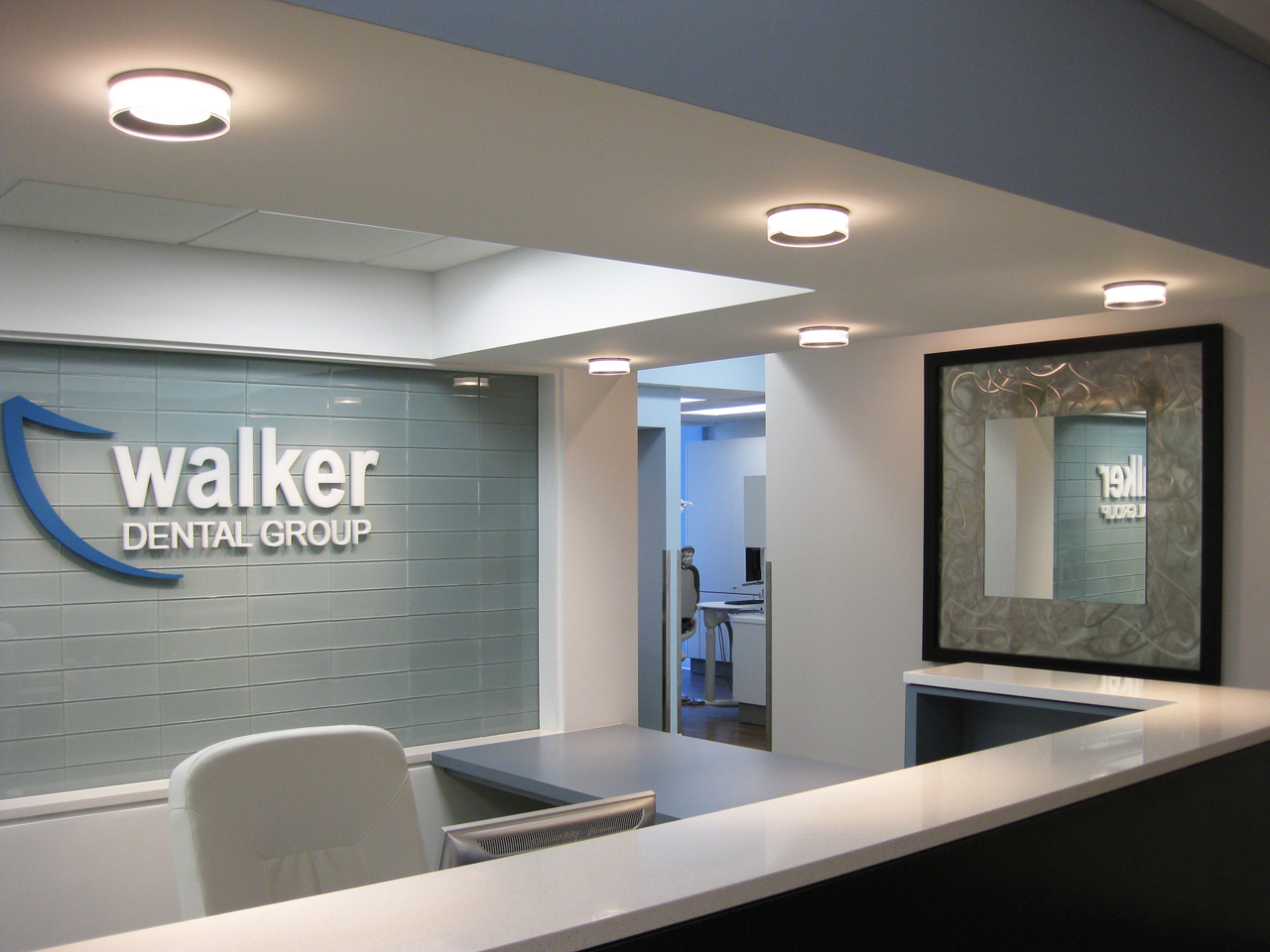The Walker Dental offices, designed for Dr. Ash Walker of Macon, GA, signified his transition from group to private practice. Initially planned as standalone new construction, this contemporary office ultimately took shape within the Securities Bank Building. Collaborating closely with Ash and Dana Walker, the design marked a significant departure in style and décor from their previous location. Clean, modern, and calming, the office aligns with trends in dental treatment and Dr. Walker's philosophies. Berzinsky Architects worked closely with Patterson Dental, the equipment supplier, to seamlessly integrate systems.
Interior design + integration of dental equipment systems





